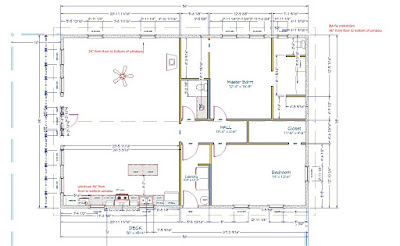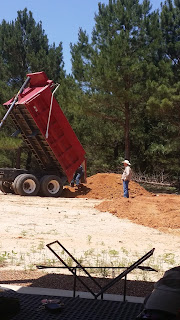Here we are at day 11. All underground plumbing was put in place 2 days ago. Forms are in place for 4" cement foundation. The weather forecast is predicting 90% chance of rain....
Underground plumbing includes black and grey water drains and vents for 3 sinks, 2 toilets, shower and mud room.

Video here: Cement Pour
Cement pour went well. Three cement trucks full filled the foundation. Despite the threat of rain and a few sprinkles the job was completed. With the heat index near 105 degrees, we will keep water on the cement for a few days. At the end of this day the forms were finished for he two porches. They will be poured tomorrow.















