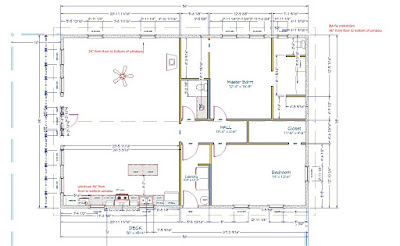We removed the wall between the two extra bedrooms making one large 19'x12' room. We took out the closet in the hall and extended the wall towards the front of the house giving us a very large walk in closet. The closet that was in the tiny room was removed and a shelving system in the mud room will take its place. By making these small changes we removed 3 interior doors, one wall and gained alot of storage. Not to mention saving a significant number of Franklins!

We will be ready to mark cement and hand over plans for window placement in a few days. The lower side wall windows are all 35 x 71 aluminum sitting 24" off the floor. The kitchen windows are 35 x 35 and will be at 46" above the floor. Bathroom window is 23 x 35 and also at 46" above the floor.
The challenge may be placing the three windows above the front door.... Here is a view of how we designed the front. The software program is showing 6/12 roof, so the pitch will be a little different since we are building at 5/12 pitch.

2 comments:
What was the final decision on the windows above the door?
Because of the angle of the inside ceiling they will be pretty much like the photo above. The bottom of the three windows will be level.
Post a Comment